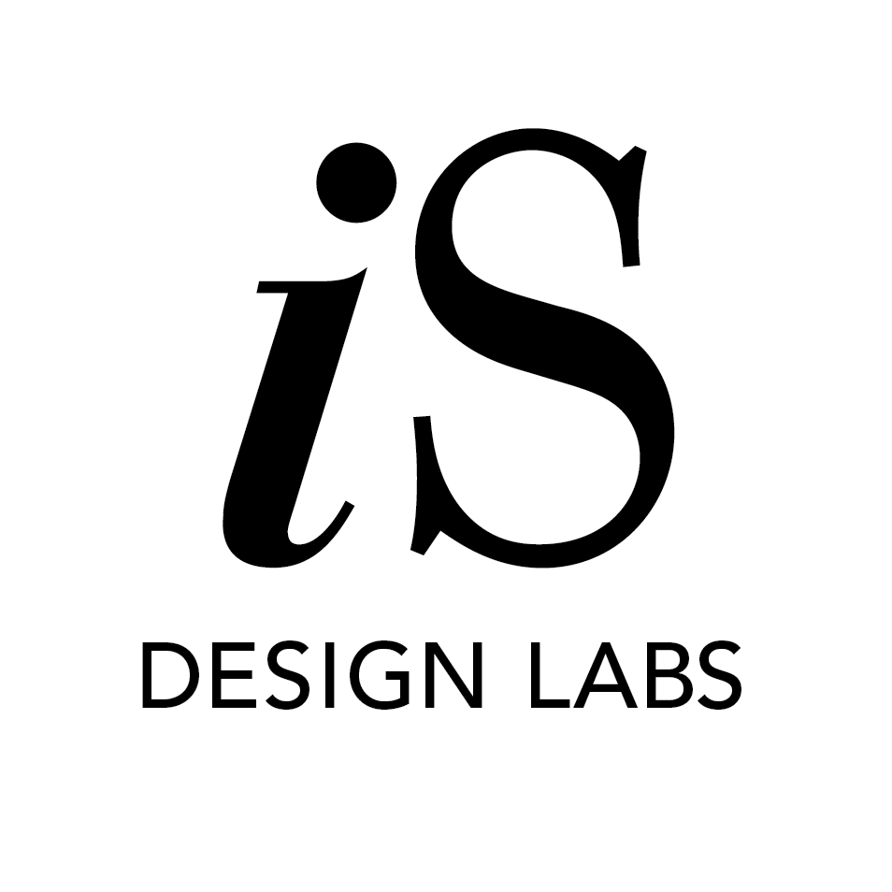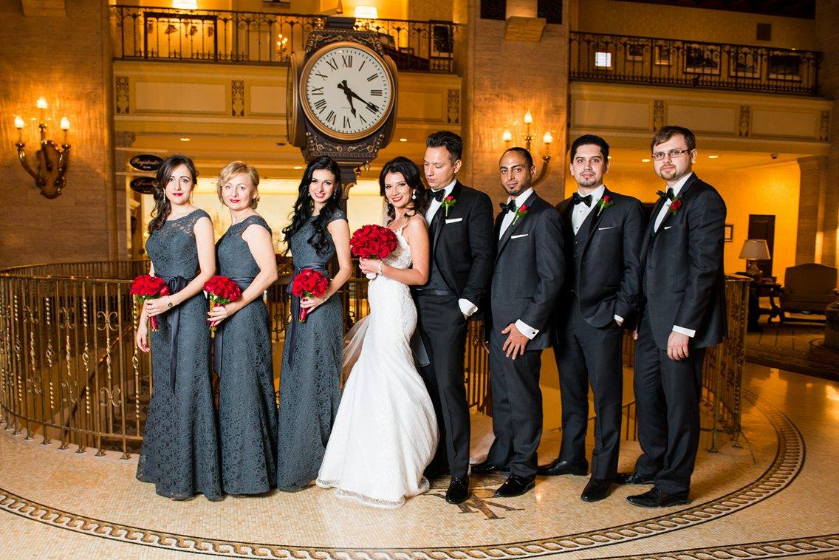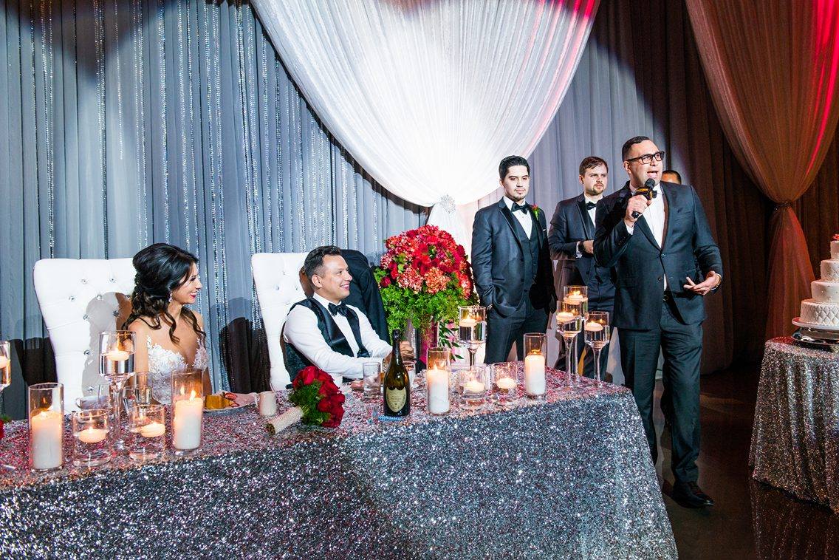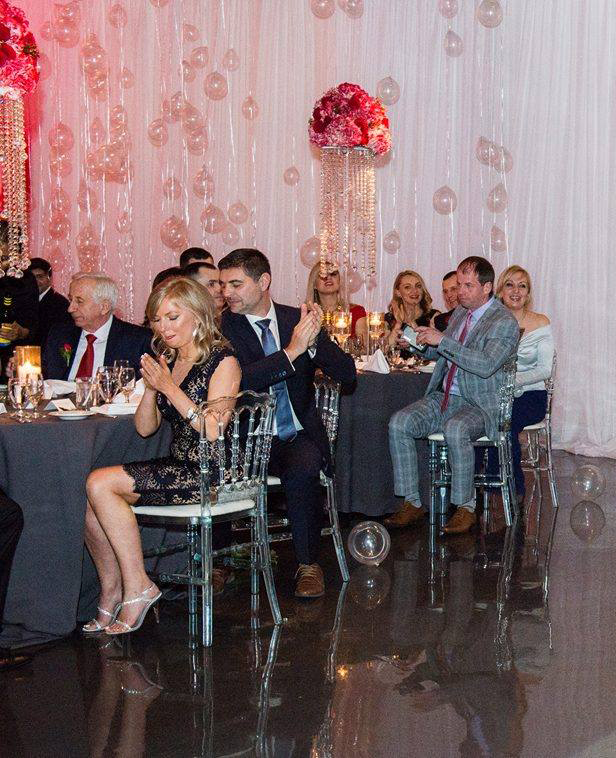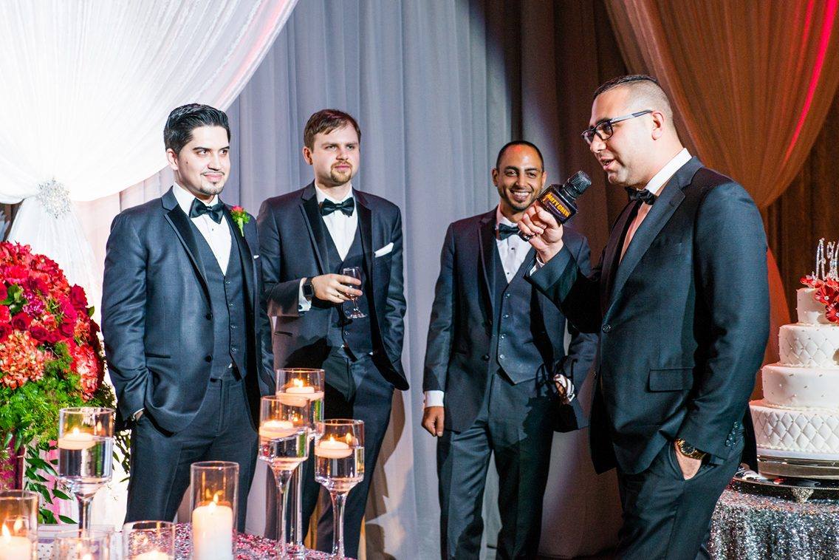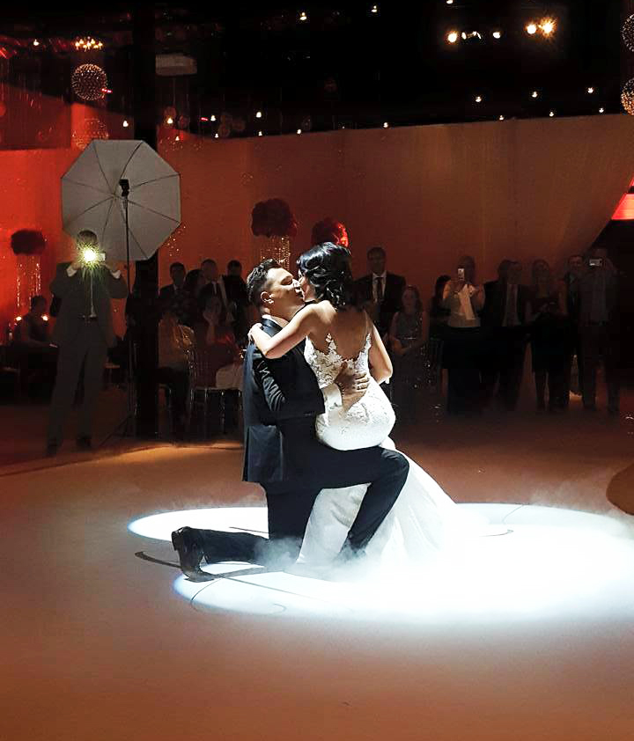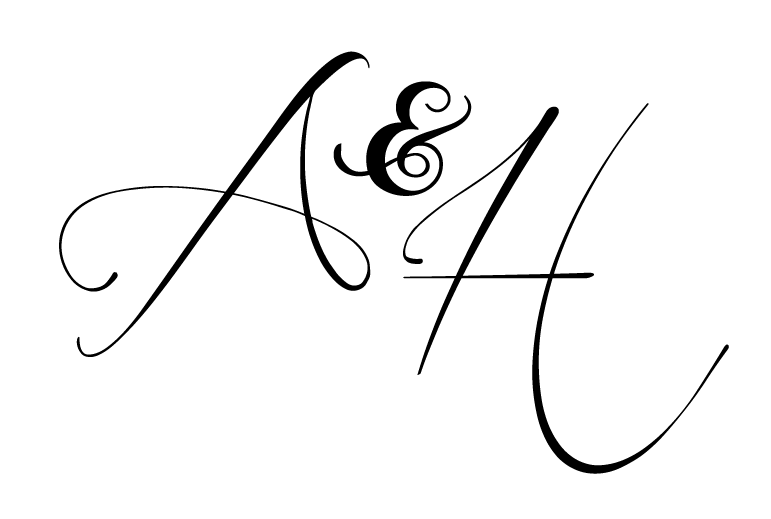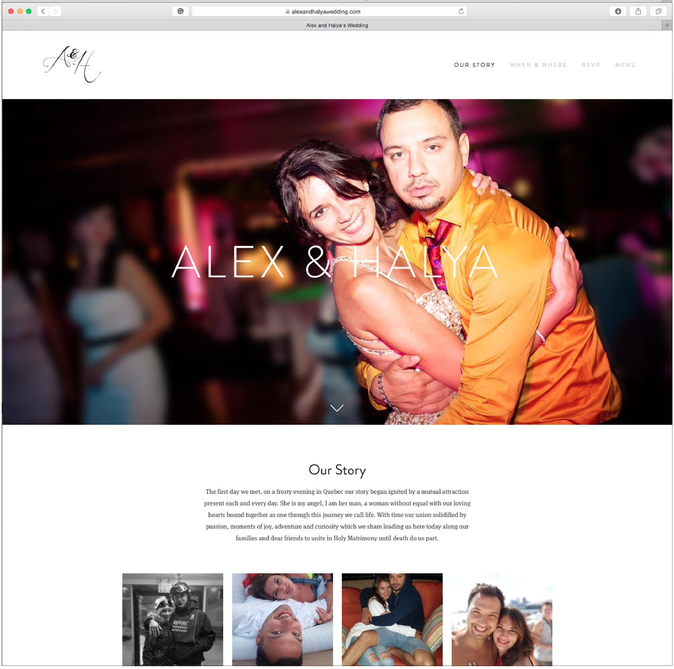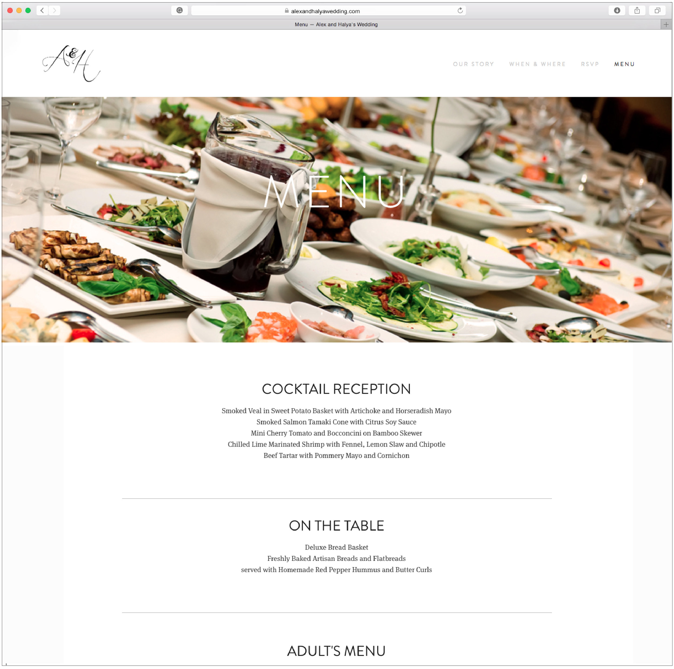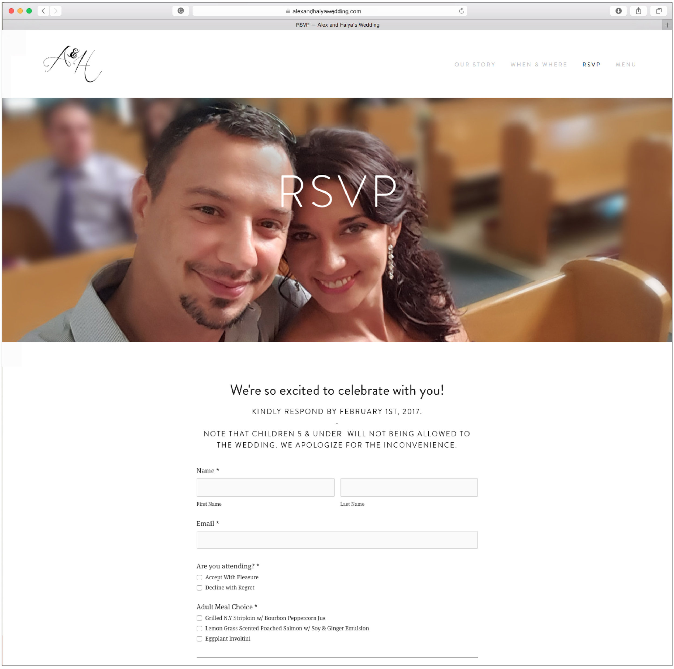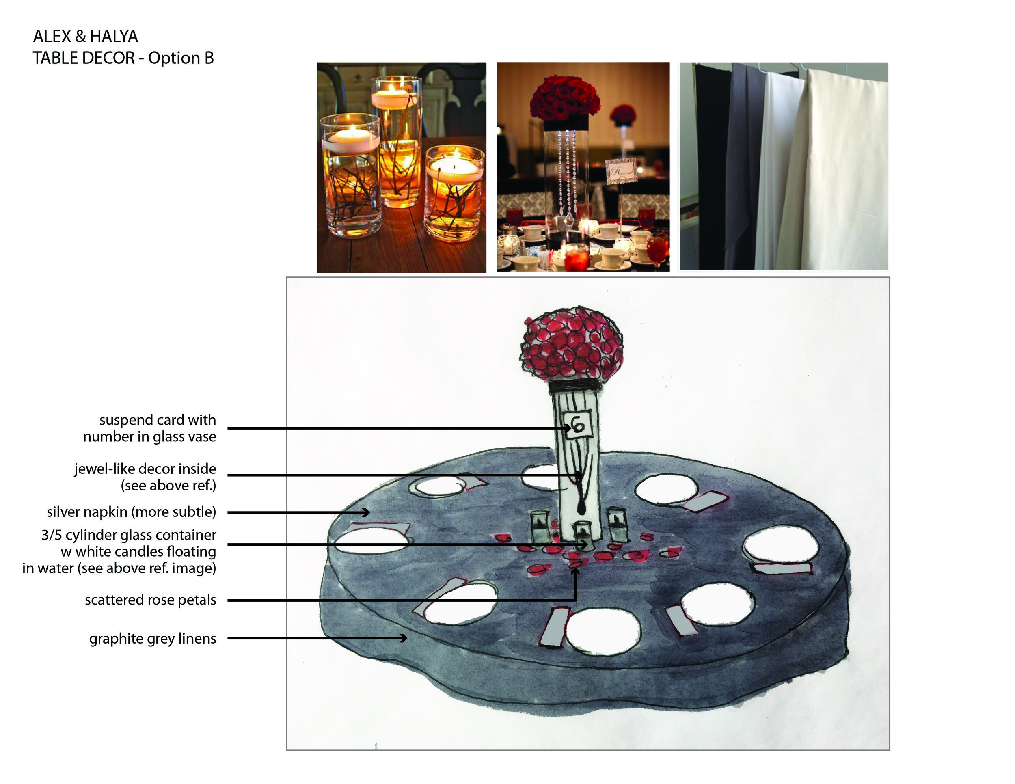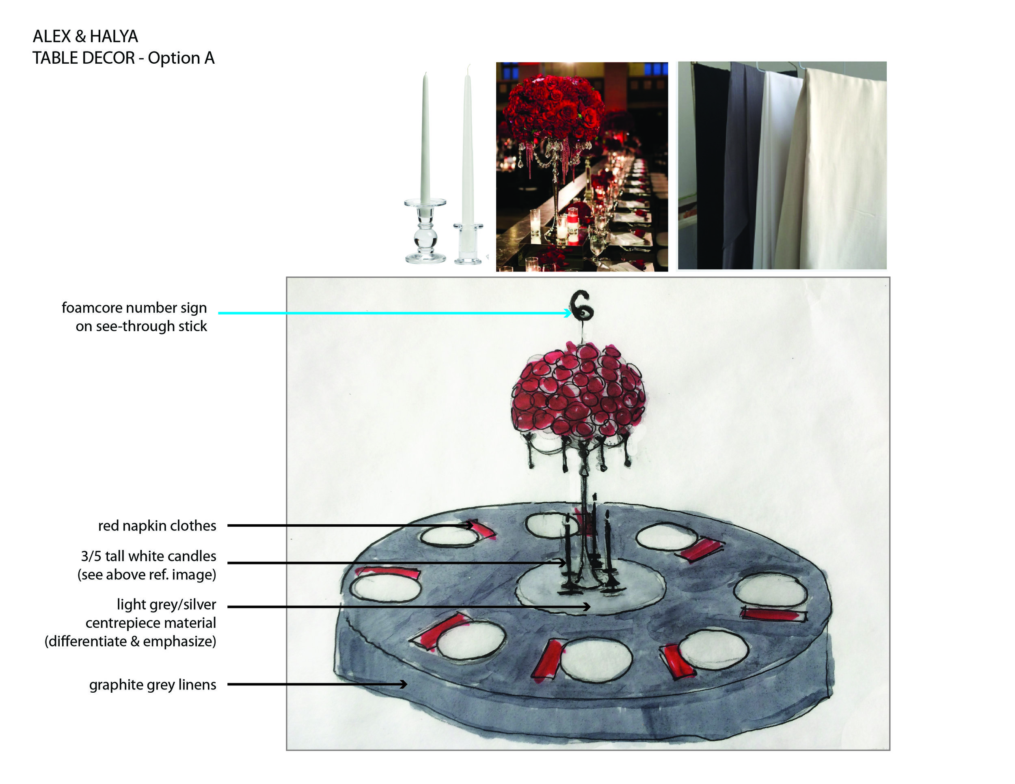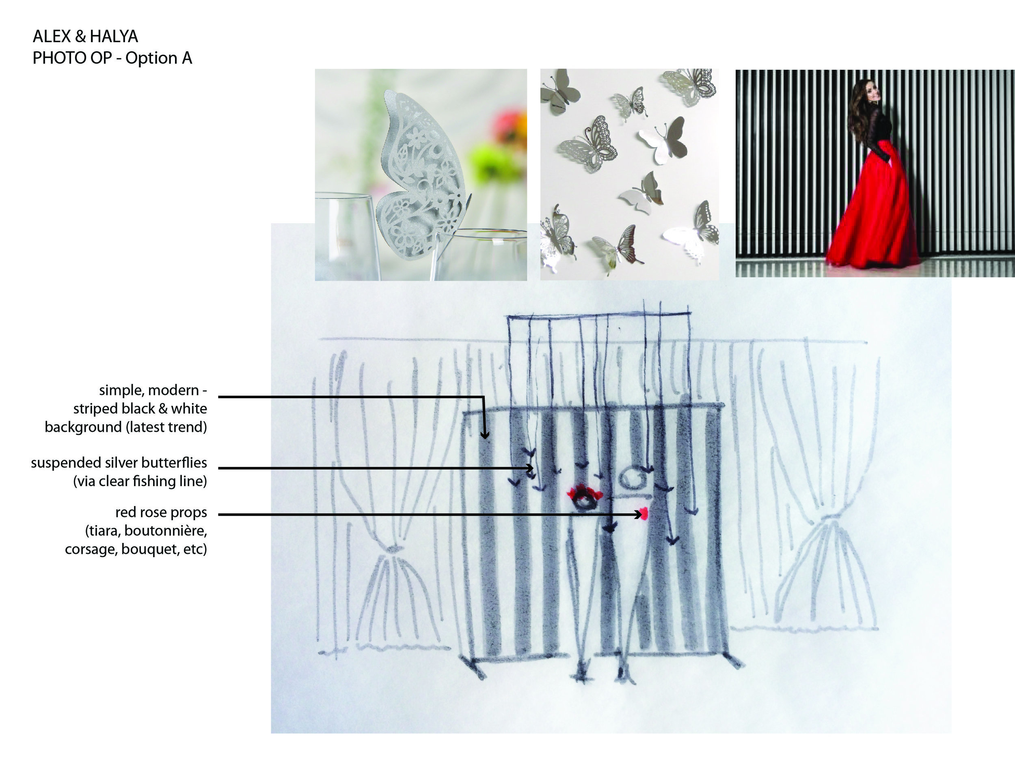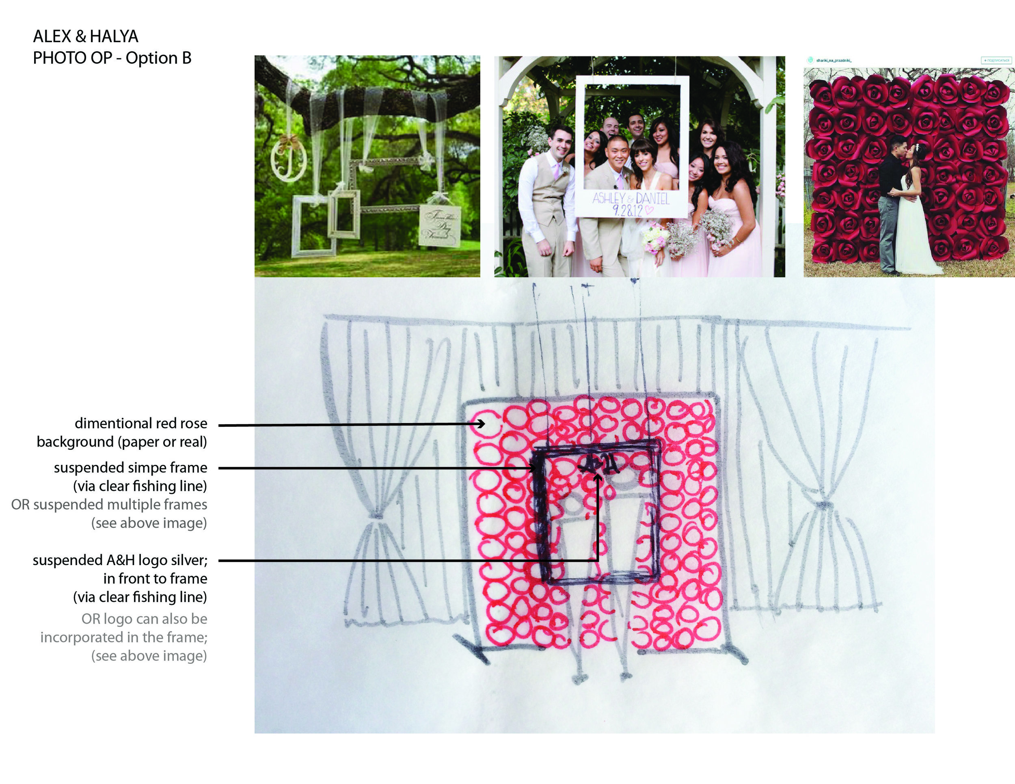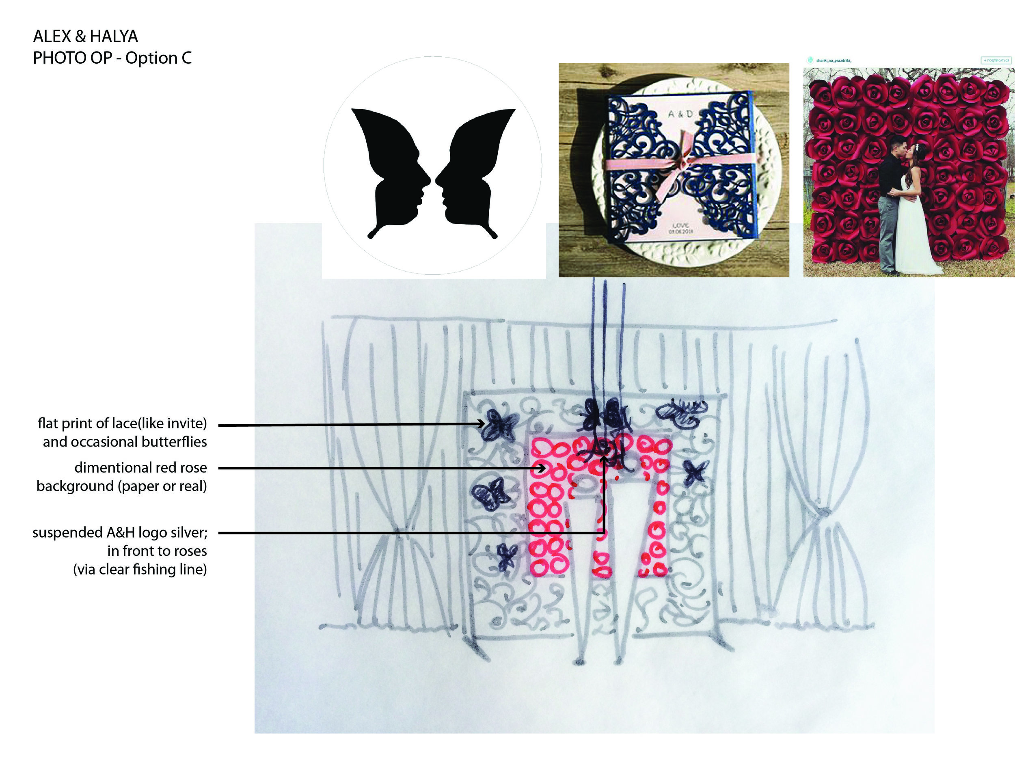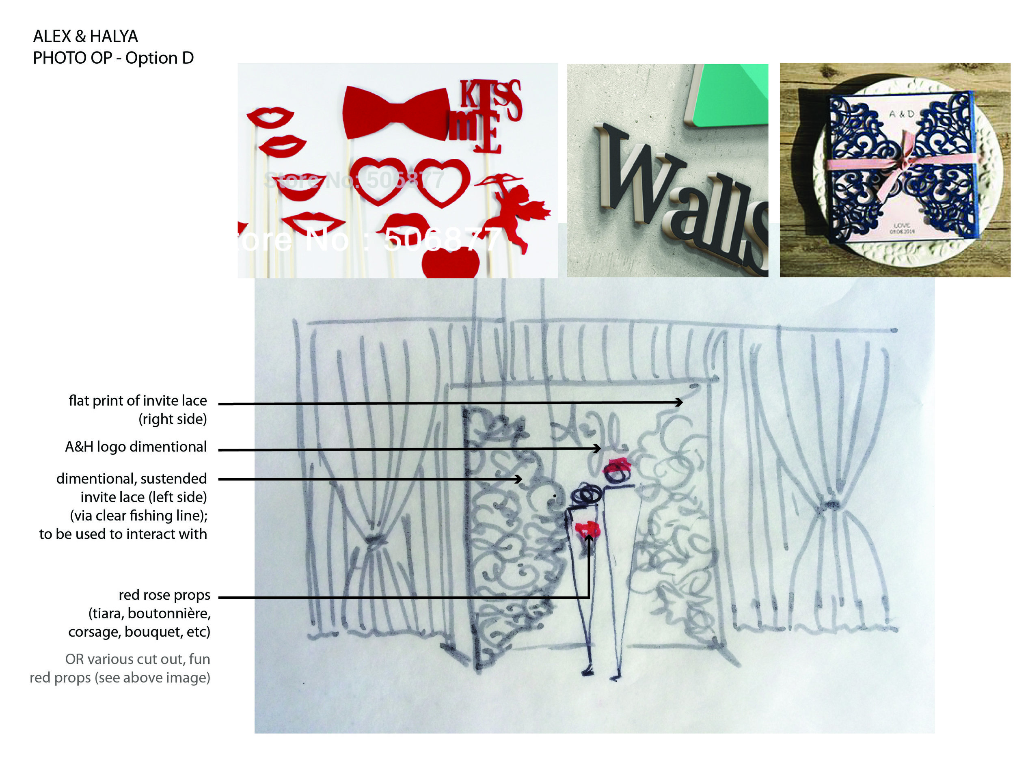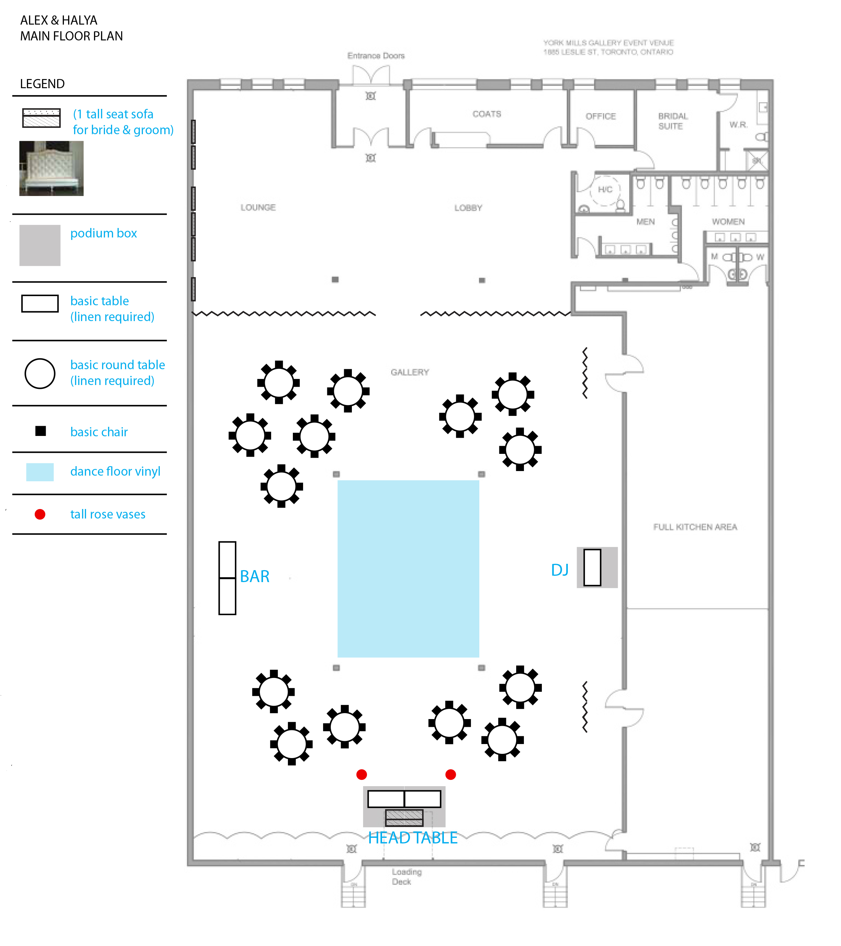Wedding Brand & Graphics Elements
Weddings are truly unique and memorable events and that should be reflected in every detail.
Our process starts with an experience map of the venue, walking through the visitors’ steps. In this collaborative process, we worked with the couple and venue manager to make sure multiple ideas and options are weighted out. This also ensures proper wayfinding, theme continuity and full emersion in all stages of the experience: ceremony, cocktails, reception, dance floor, etc. Apart from these macro stages, IS Design Labs also looks at the micro details which add the needed finesse and personal touch thus making the event genuinely special.
This beautiful wedding was set at a bold and industrial space in the York Mills Gallery - GTA. The tall space with black-painted ceilings and some exposed beamsgave a unique environment for a dramatic, passionate design.
With the bridal couple, we agreed on a contrasting palette, while introducing some greys and silvers to add neutrals and backdrop colours. Clean, modern, simple,with a few shiny surfaces and bold red everywhere is what the couple felt was the most representative of them.
Photo Collection by Maxim Photography
We worked with the couple to create a brand identity and agreed on a color palette. Through discussions and collaborative sessions, we came to a better understanding of how ideas and concepts will fit the mood and theme. All of that was used to zoom in on various important areas: invitations, website, photo backdrop, logo transition animation and digital seating charts, as well as floor plan layout and a furniture list and table decor.
Save The Date Photo (lace pattern from pre-ordered invitations)
Website Design, Organization and Template Adaptation
Elegant Invitation
Idea Sketches - Table Decor and Photo Backdrop
Floor Plan Schematic - Cocktails Entry Area
Floor Plan Schematic - Cocktails Reception Area
